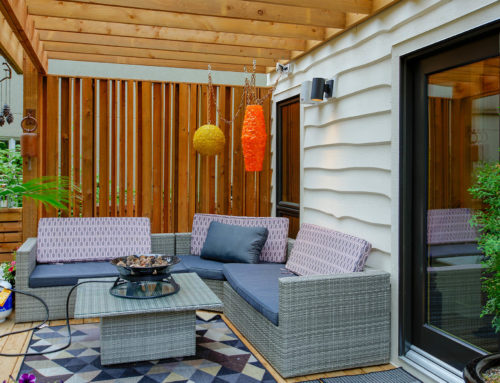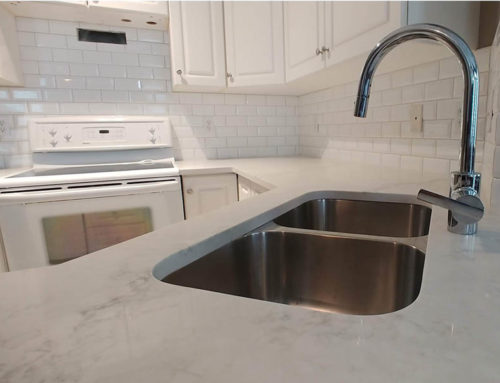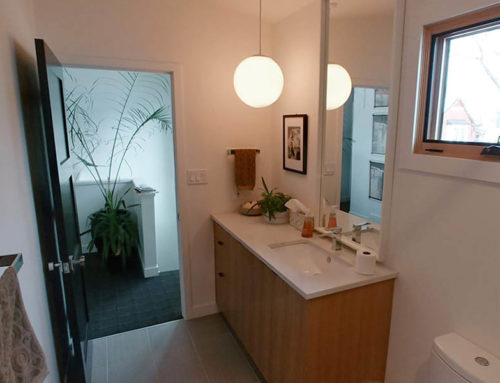5 Ideas for Renovating Your Small Kitchen
CREATIVE SOLUTIONS TO CONSIDER
Don’t get discouraged if your house has a small kitchen! There are many ways you can improve its comfort, practicality, and visual appeal. To help you with your home improvement journey, we decided to share a few tips and tricks. Here are the top 5 small kitchen renovation ideas, according to design experts:
IDEA #1: LET THE SUNSHINE IN
Both natural and artificial light create optical illusions and instantly make a room seem larger. Casement is the best window type for kitchens since it provides the ideal amount of ventilation and natural light. If you already did a window replacement, try using other features like glass and reflective surfaces. Choose glass cabinet doors, shiny countertops or backsplashes, see-through decor, and mirrors to add more light and trick the eye.
IDEA #2: COLORS & LINES
Renovating a small space is much easier when you know all the important tips & tricks. For example, if your kitchen lacks in width, add horizontal elements such as long & open shelves or wallpaper with horizontal lines. If it lacks in height, use features that highlight vertical lines such as columns, ceiling boards, and even tall fridges. Another useful trick is to paint your cabinets the same color as your walls. You can use patterns and bright colors to expand the space even more.
IDEA #3: SMART STORAGE
We mentioned how you can use visual tricks to make a room seem larger, but another issue with small kitchens is that they lack storage space. Luckily, there are a thousand smart storage solutions! Consider installing metal racks, pull-out drawers, magnet holders, integrated appliances, sliding cabinets, and hanging shelves. You can experiment and add extra storage behind a painting or mirror. Also, Ikea offers a lot of practical furniture and storage solutions (that’s one reason we have a soft spot for them).
IDEA #4: A NEW FLOOR
The floor plays an important role in a kitchen’s visual appeal. It also influences comfort, efficiency, and practicality. To keep your feet warm, choose a material like cork or install an underfloor heating system. To make the kitchen look larger, pick shiny tile or bright hardwood flooring. If you opt for laminate or wood, you can use the direction of the planks to expand its width.
IDEA #5: FULL REMODEL
If you think your small kitchen is beyond saving or you just want to feel more comfortable in it, you can always choose a full kitchen remodel. If your home’s layout allows it, expand the space by knocking down a few walls and creating an open floor plan. Residential construction can be a hassle for homeowners, but such large projects are usually the best option for increasing both home value and comfort.
THE BENEFITS OF SMALL KITCHENS
Remember that a small kitchen is nothing to be ashamed of. If you use it the right way, it can bring much more joy than a large and half-empty one. So in this article, we also want to highlight the benefits of having a tiny kitchen:
- Cooking is easier
Yes, all of us would like to have space while preparing our favorite meals. But sometimes too much space can take the fun out of cooking. Small kitchens with a clever design are actually more practical than larger ones. - Cheaper to construct and renovate
Considering how a kitchen remodel is one of the most expensive home improvements, constructing a smaller space will require a much smaller budget. This also applies to renovations and repairs. - More space in the house
Truth is, kitchen size doesn’t matter! Both small and large will equally satisfy your cooking needs. Plus, having a small kitchen usually means that you have a lot of extra space at your disposal. So instead of investing in expanding the kitchen, think of creating new rooms such as additional bathrooms, entertainment areas, and guest rooms.





